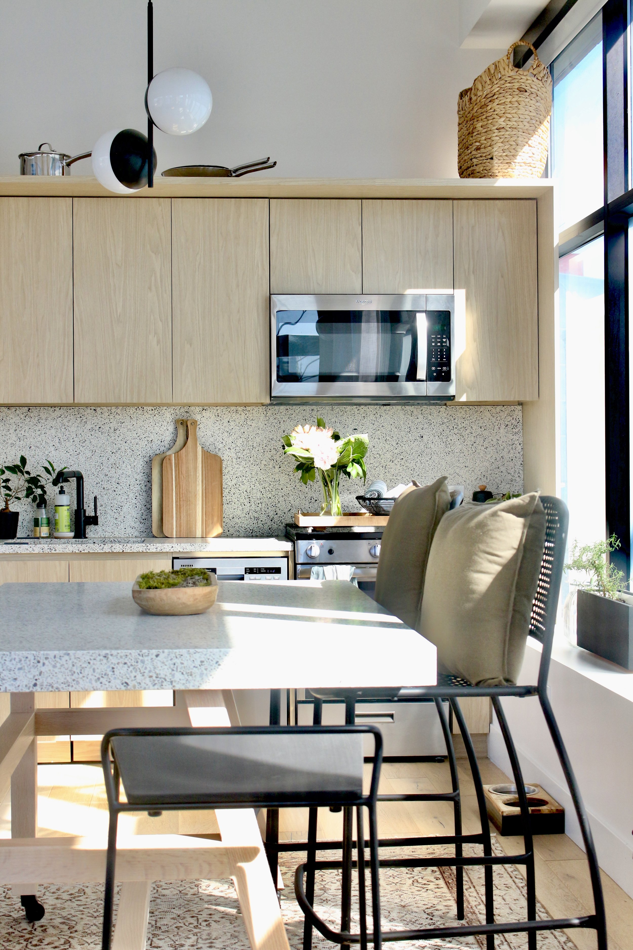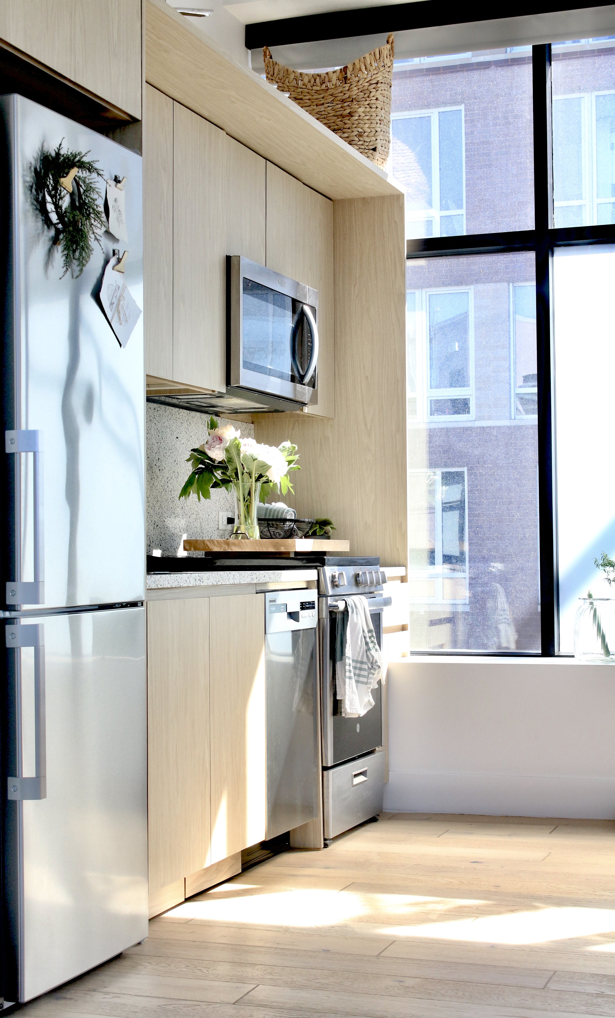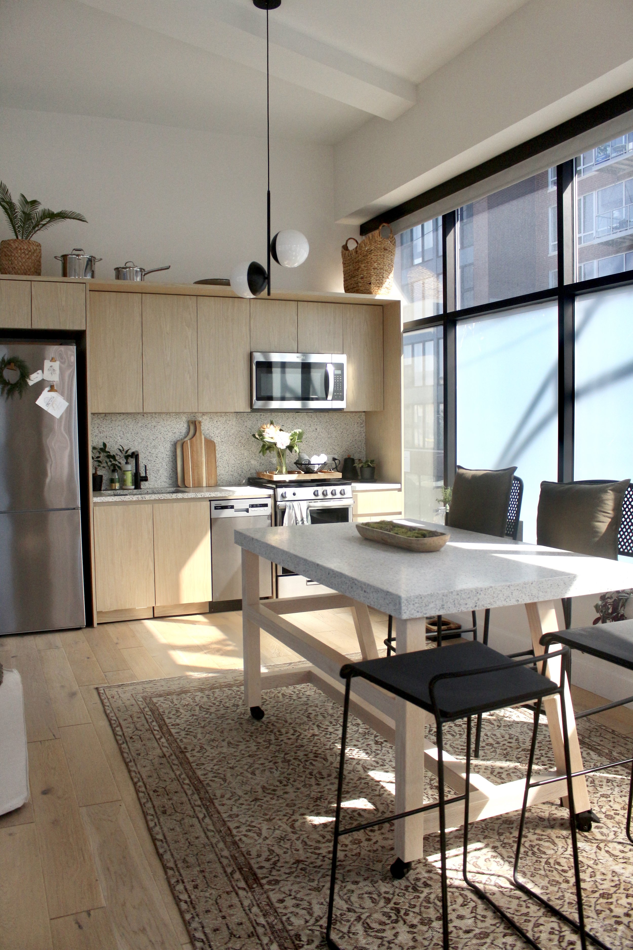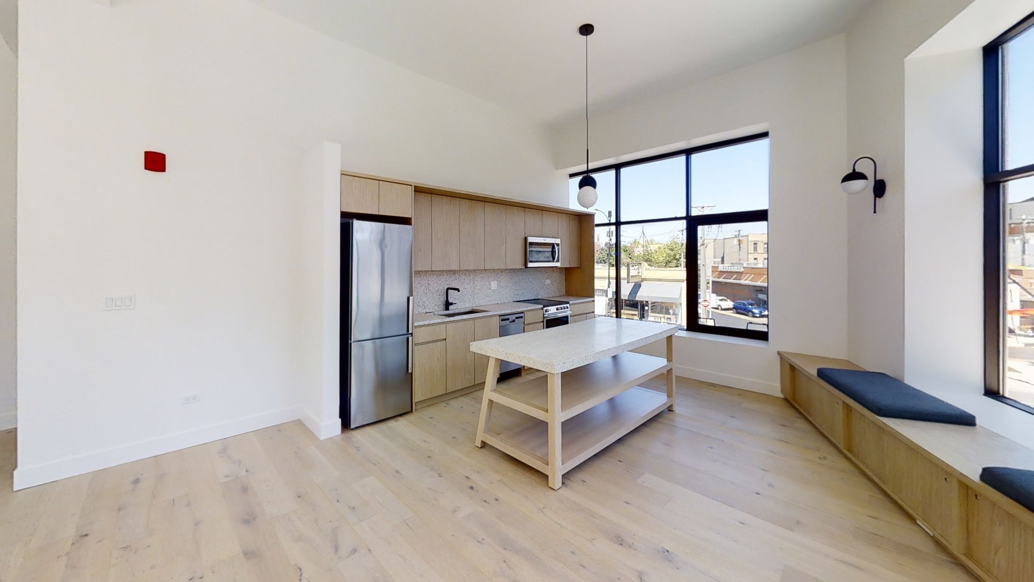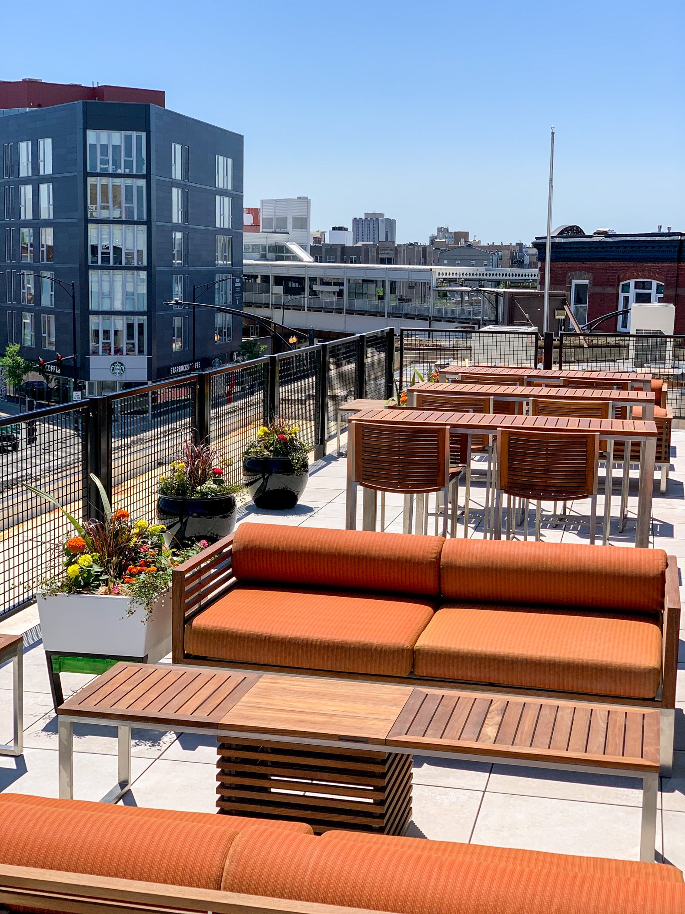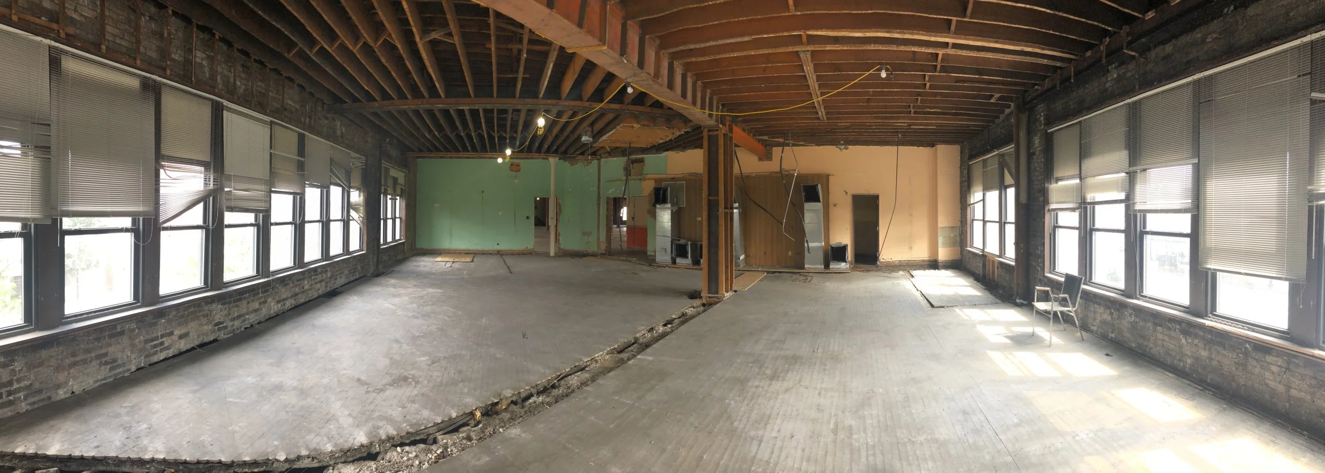Historic former two-story bank redeveloped into mixed-use including commercial retail and rental apartments.
-
• Acquisition Date: July 2016
• Square Footage: 29,000 SF
• Total Capitalization: $13,281,778
• Construction Cost: $7,500,000
-
• Built in 1917, Milwaukee & Western is a historic 29,000 SF two-story former bank building that sat vacant since 2014. This is the first time the property changed hands in 100 years, and the first time the property is occupied by something other than a financial institution.
• Completely gut-rehabbed and redeveloped into a mixed-use residential and commercial project. The residential component features twenty apartments - mostly studios, with two one-bedroom units and one two-bedroom unit. There is a common lounge at the heart of the second floor and a roof-level amenity deck.
• The ground floor commercial spaces include a board-gaming cafe and restaurant, a dentist office, a marquee staple of the neighborhood candy store, a coffee and coctail lounge, along with a micro-brewery.
-
• The former bank vault doors were refurbished and retained in place and now houses a secure collection of board games.
• The former security gate was restored and serves as a sliding partition between the residential lobby and a coffee shop, allowing residents direct access.
• The security screens were restored and repurposed decoratively in the lobby.
• The safety deposit boxes were restored and repurposed as building way-finding for the residential portion of the project.
All images courtesy of Baum Revision, Moss, Curioso, and Vatsal Desai


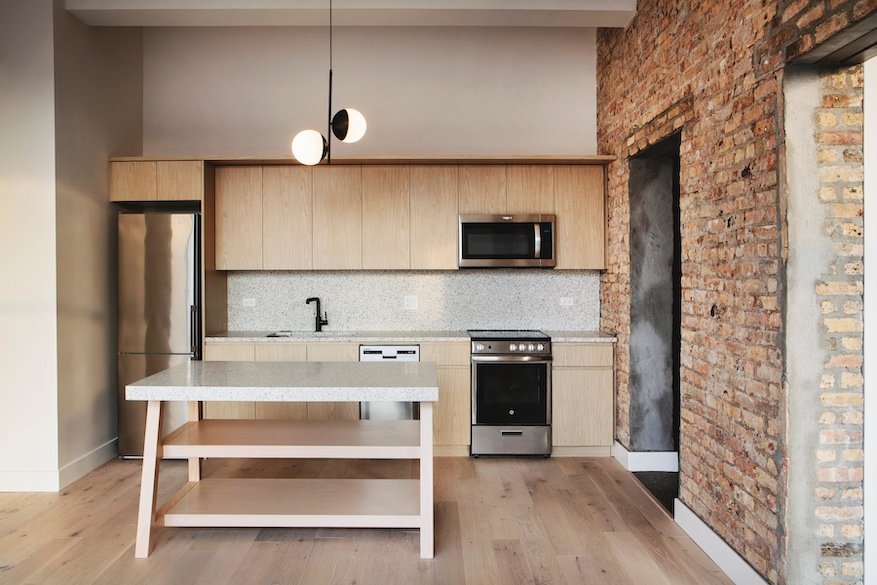
LOUNGE
A push/pull of the unit geometry creates opportunities for art and engagement. above the central gathering skylight exists another communal space for residents, complete with sweeping views.
